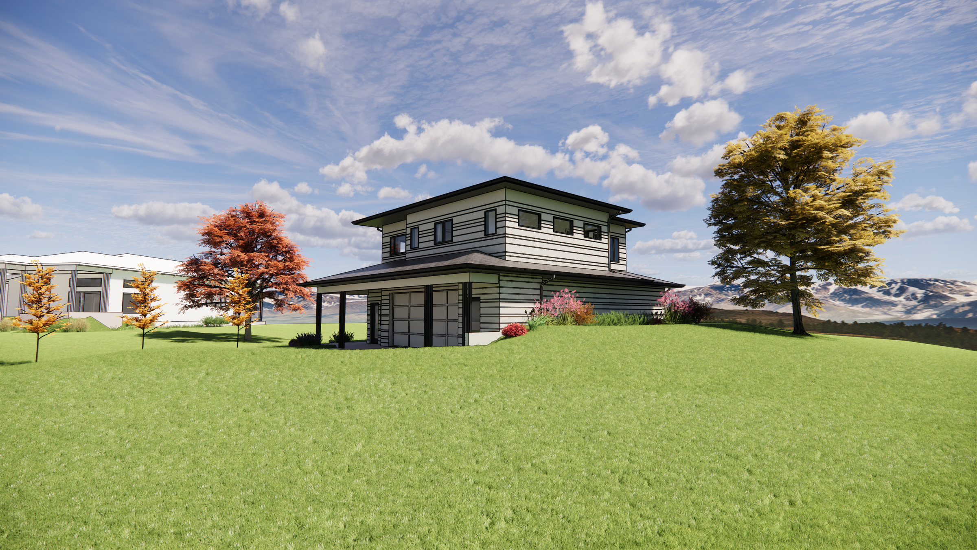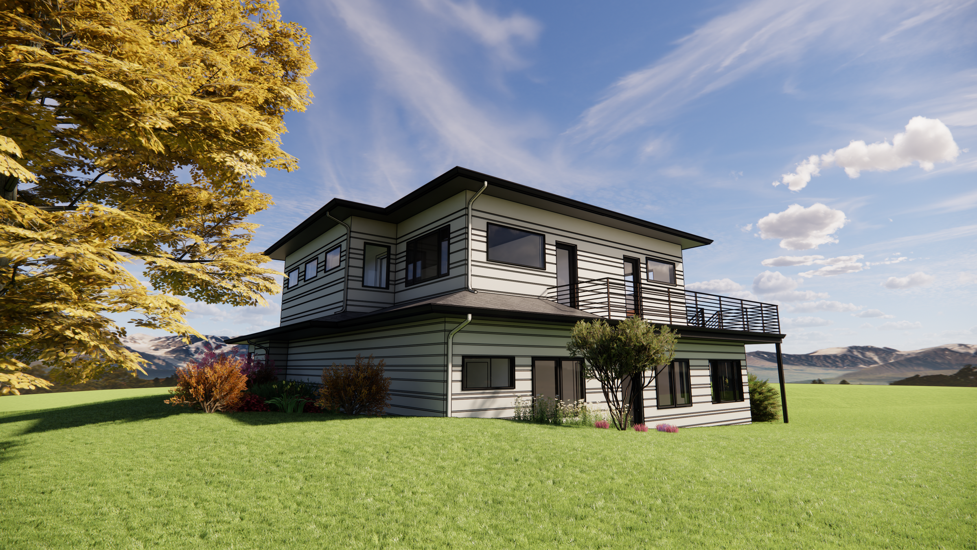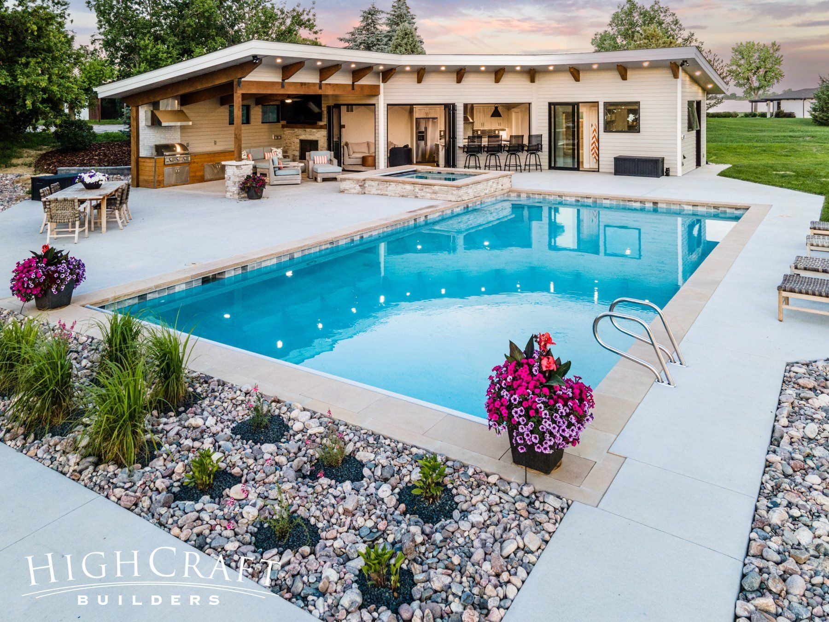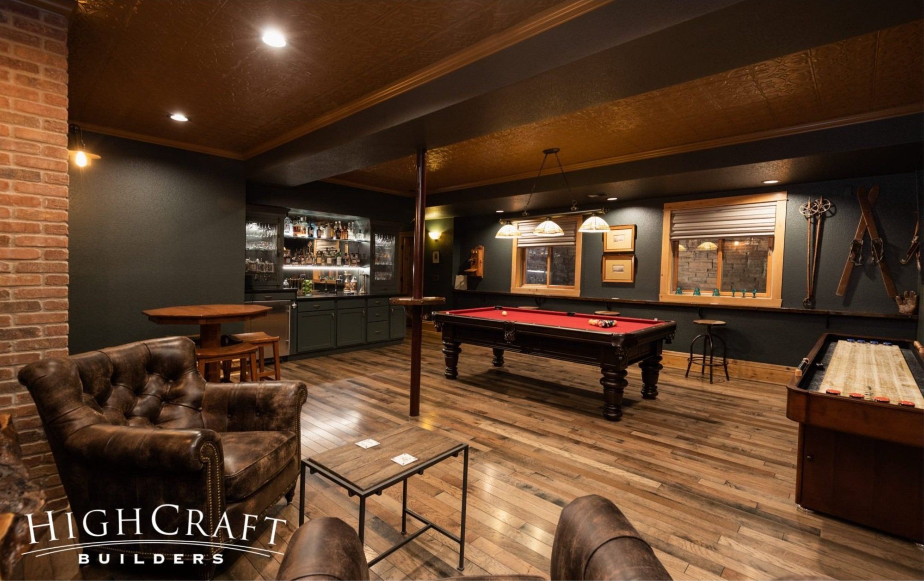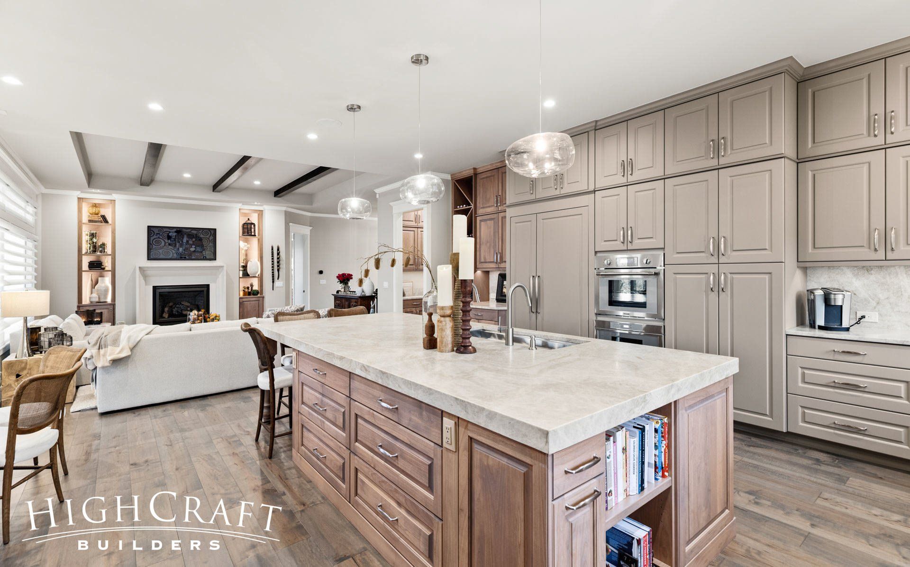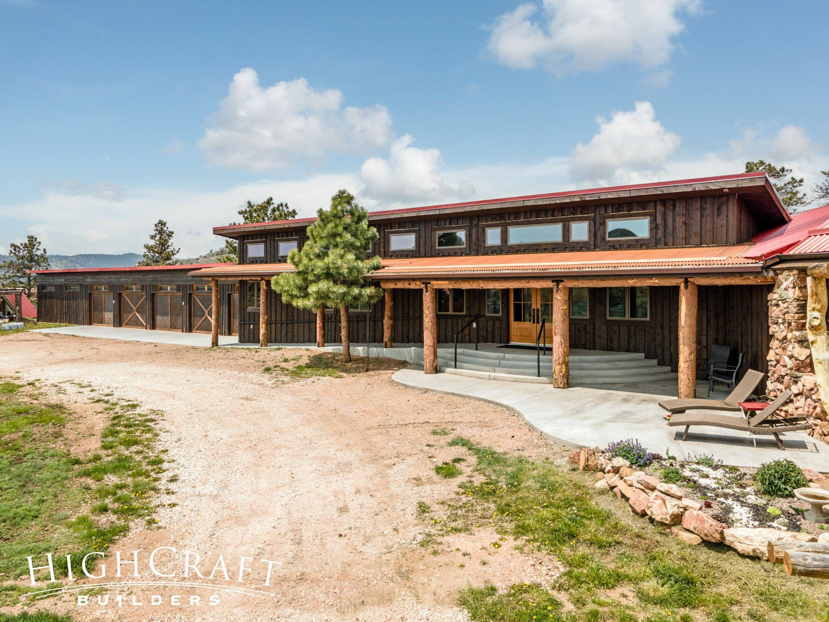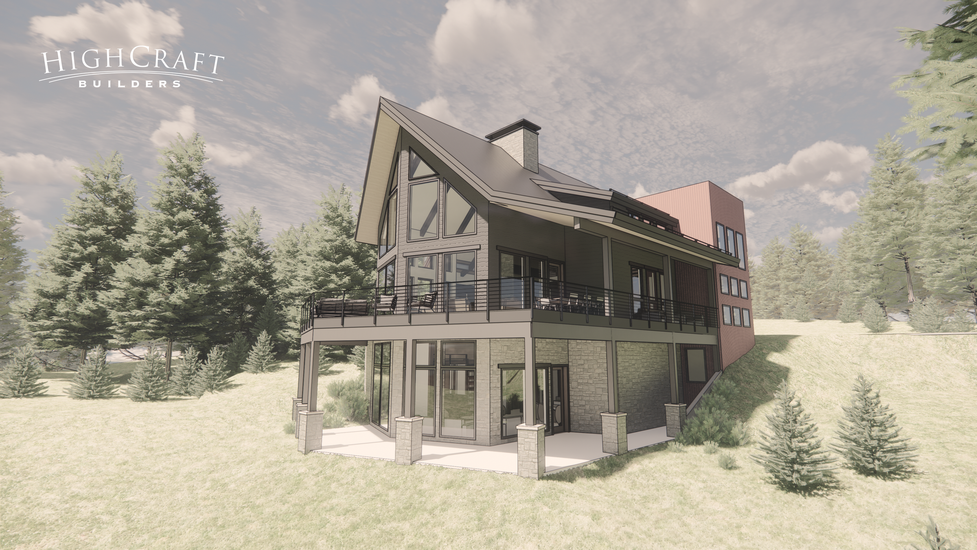
theGREATadu
Bridging the Gap: Designing for Independence and Connection
We're thrilled to share our latest single-family residential project: a thoughtfully designed Accessory Dwelling Unit (ADU) that addresses a growing need for many families—finding the perfect balance between independence for adult children and staying close to the nest.
This isn't just a separate living space; it's a strategic solution for multi-generational living without the common compromises.
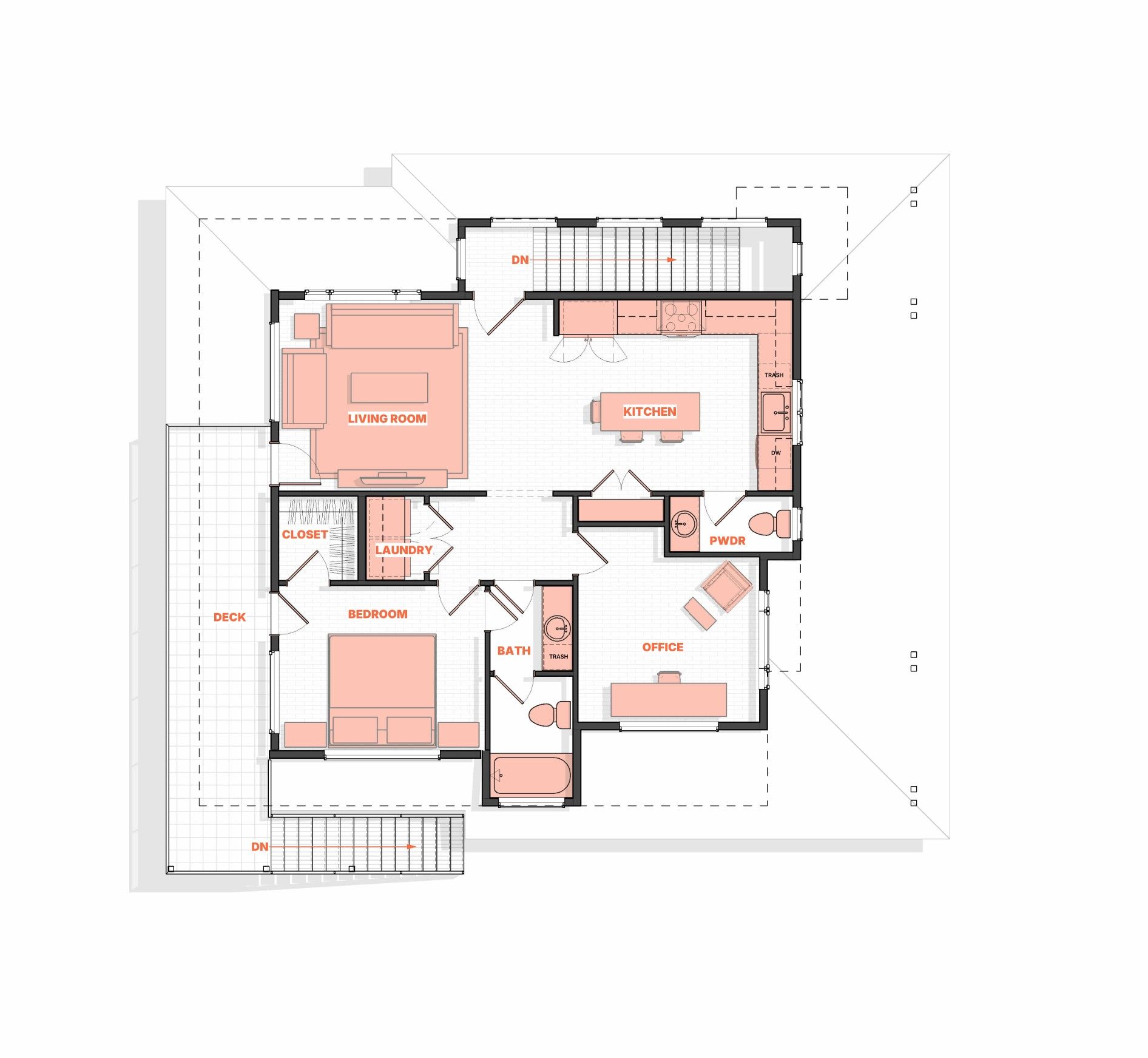
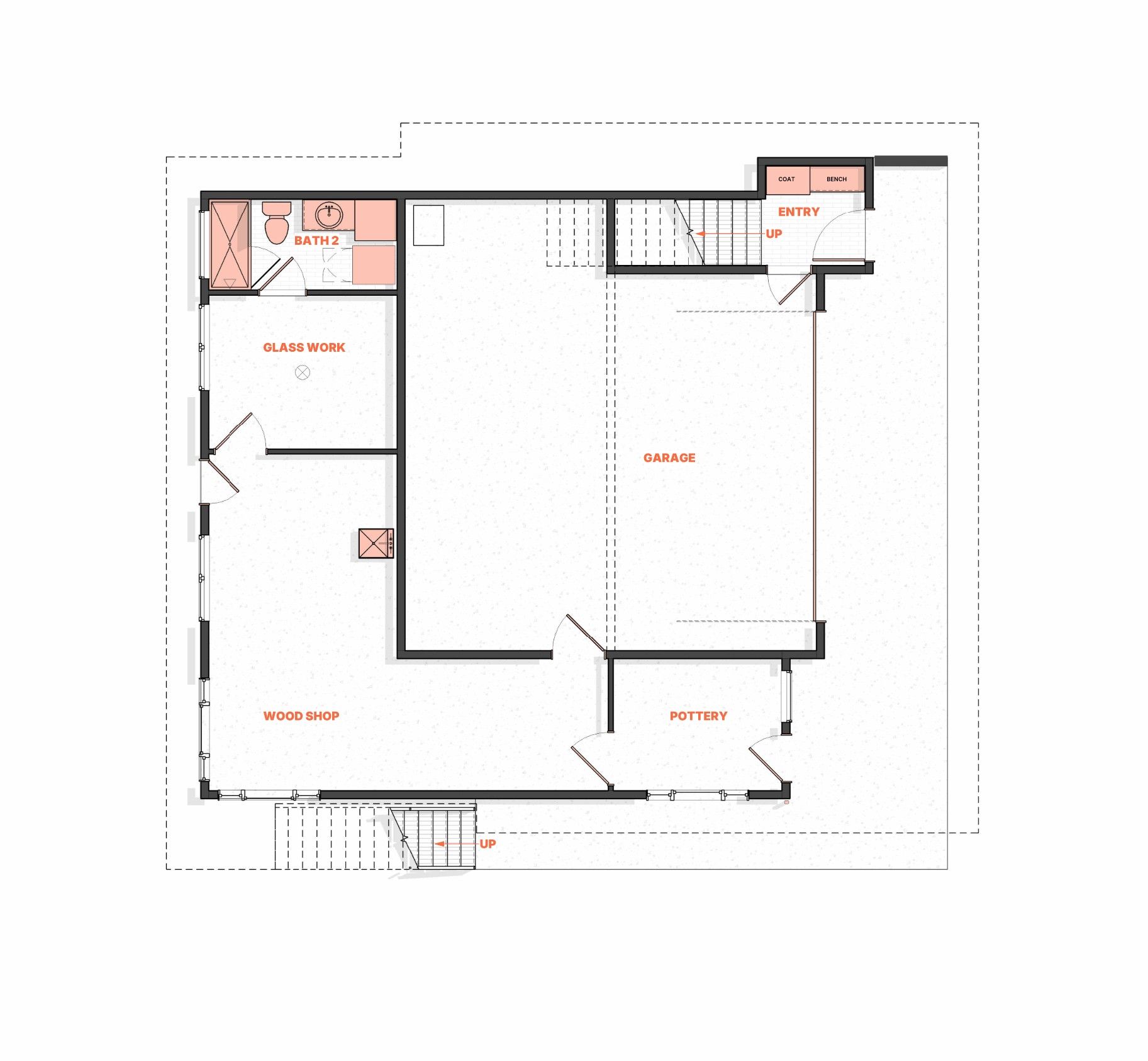
The Perfect Blend of Space and Function
The goal for this project was to give the children the lifestyle of independence they need, while eliminating long commutes and encouraging regular, easy interaction with the entire family.
Key features of the new ADU:
- 1 Bedroom, 1.5 Bathrooms: Generous accommodations with the privacy of dedicated bathrooms.
- Dedicated Office Space: Essential for modern remote work or study.
- Spacious Main Level Garage: A true bonus space that goes beyond parking! With ample room for vehicles, it also serves as a perfect area for various craft projects, hobbies, or extra storage.
This ADU is a testament to how creative architectural design can nurture family bonds and provide practical, high-quality living spaces for every stage of life. It’s all about helping families enjoy each other's company without sacrificing the freedom of a separate home.
